Crafting the Perfect Blueprint: A Guide to Designing a Custom Floor Plan
Article Written by: Beaver Homes & Cottages

The design of a custom home can be very exciting but requires a clear vision and attention to detail in order to express the personal tastes and suit the lifestyle of its occupants. When each room and space is put together in a thoughtful and intentional manner, a custom floor plan will be the blueprint for an attractive, functional and comfortable home, specific to the way your family lives, works and plays.
Where to Begin:
At this point you will have your building lot and know the parameters to which you can build, as well as any zoning requirements, setbacks, etc. You will also have decided your budget. These factors will help determine what size of house you can build and what features you can include.
Think About Your Needs:
Consider everything you'll want to include. Start by determining who will be living in the house and for how long.
How many bedrooms will you need and what size will they need to be?
Consider furniture sizes and layout.
Walk-in closets or standard 24” deep wall closets?
How many bathrooms will you need?
You will need at least one main bathroom that include space for a 60” long x 36” wide tub or shower, 36” of width for a toilet and a minimum of 30” of width for a single vanity. Account for a minimum of 60” from the wall behind the toilet to the opposite wall for sufficient leg room.
Will you also want a dedicated ensuite from your primary bedroom? Ensuites can be as straightforward or as elaborate as you desire to include a soaker tub, large shower with dual shower heads, double vanity sinks and an entirely separate room for your toilet.
Note: the measurements listed above do not necessarily accommodate barrier-free requirements, and if are needed, a qualified design professional can advise accordingly.
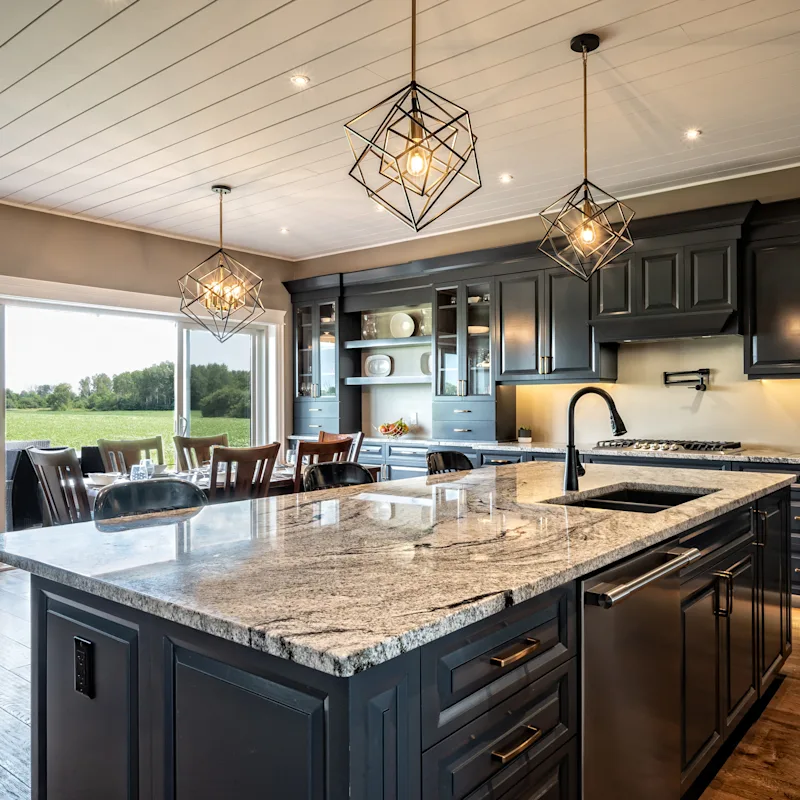
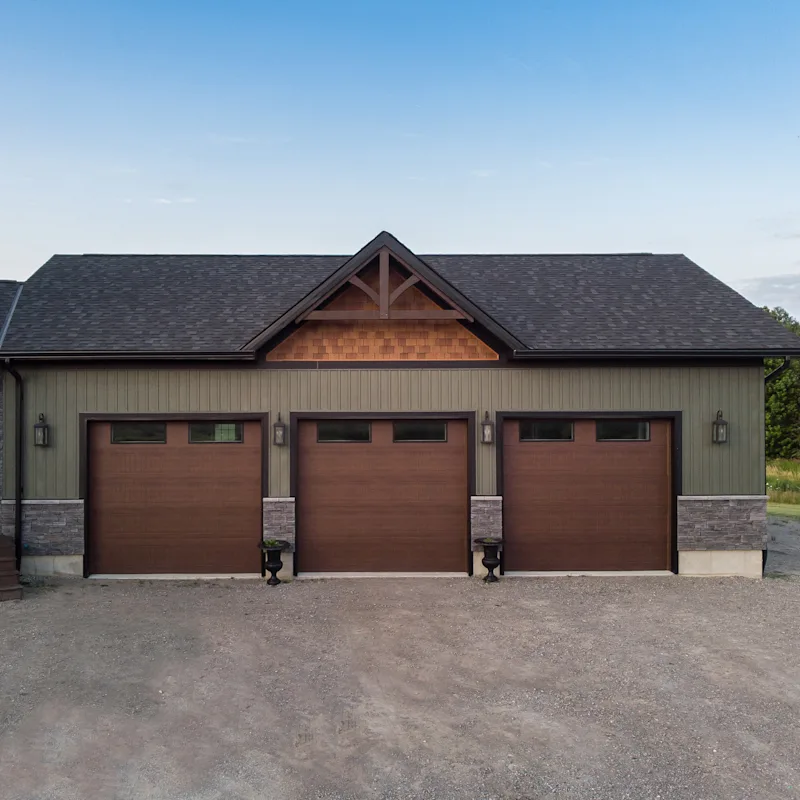
Think about the layout:
Now that you have determined what you will need, you can piece everything together. Give careful thought to traffic flow, privacy and how the occupants of the home interact. We’ll expand on some key elements.
Things to Consider:
Your lot will play an important role in the first steps of designing your custom home. You may want to orientate your house to take advantage of the morning sun in your kitchen, or special views, such as a lake that you’ll want to frame with your living room windows.
An open-concept layout generally makes a space feel larger, so it’s worthwhile to consider for smaller footprints.
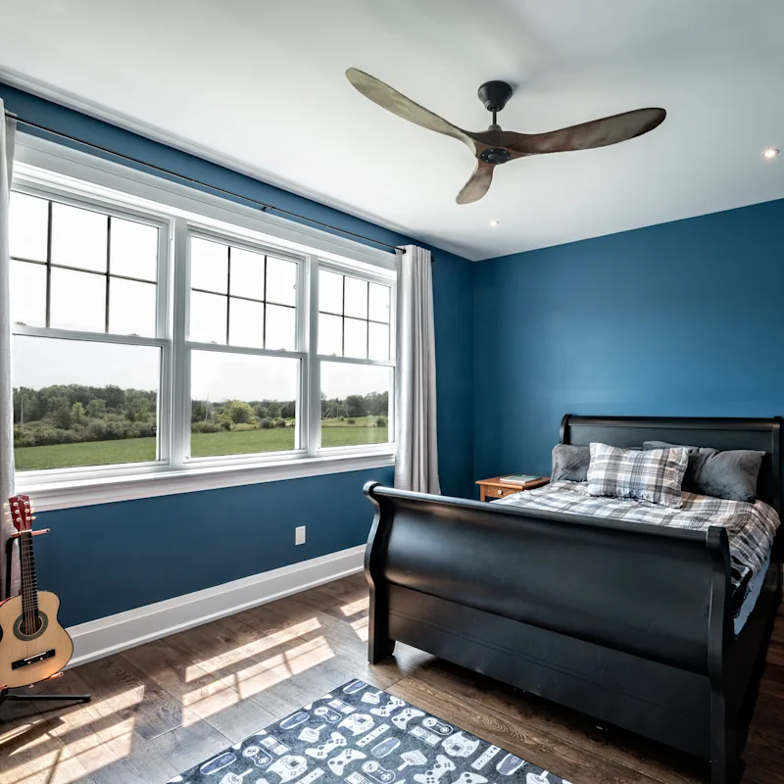
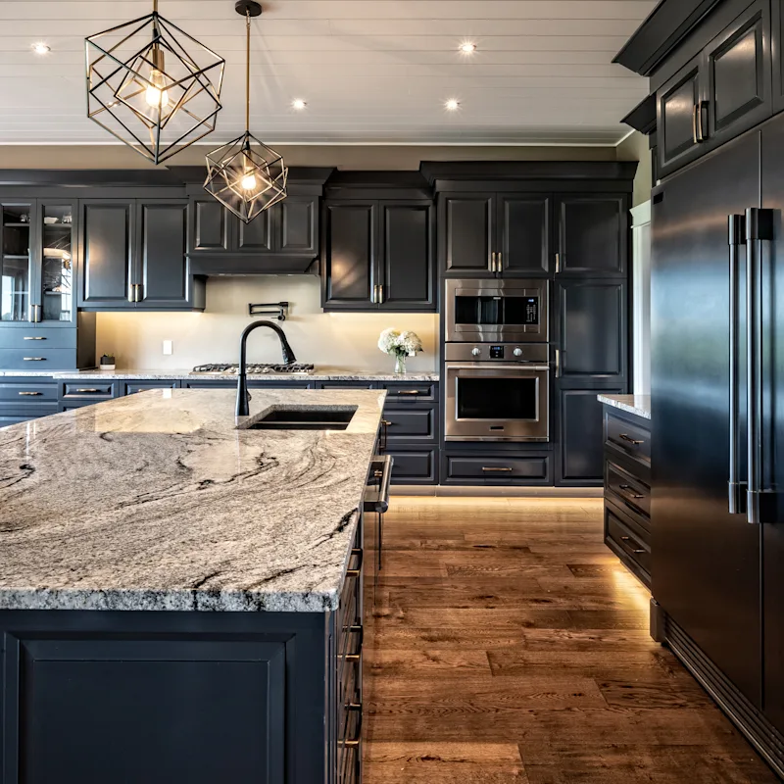
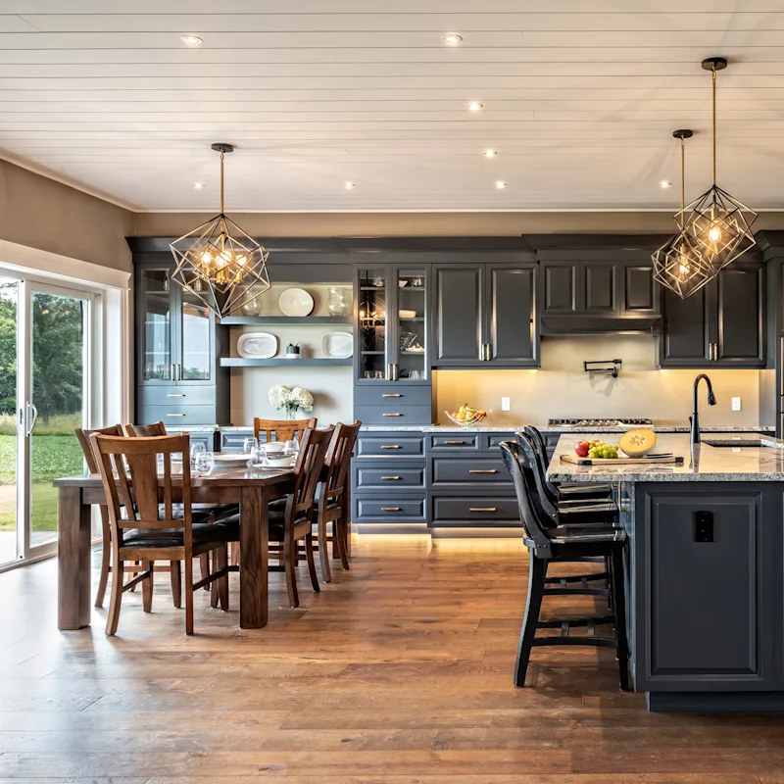
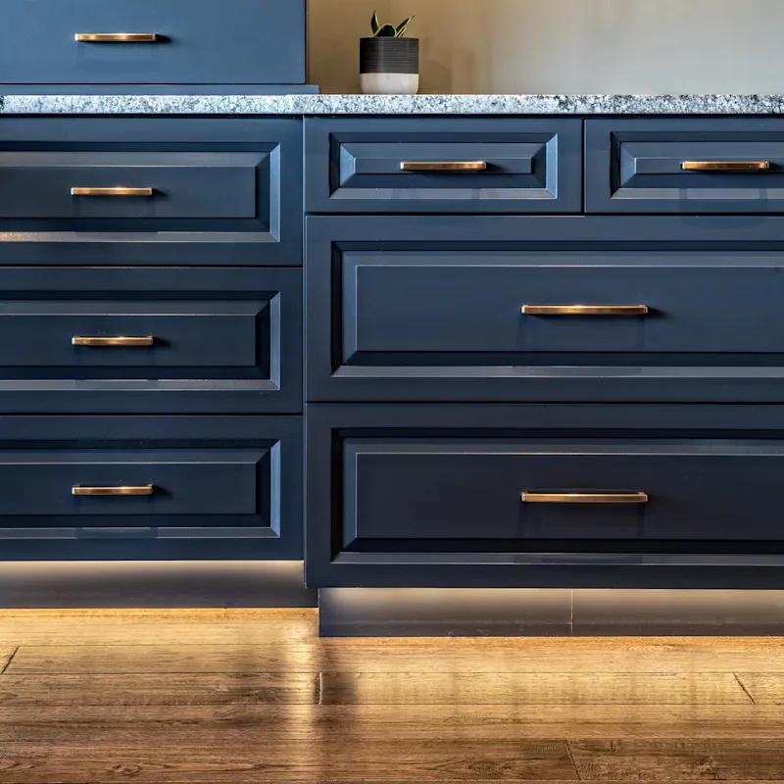
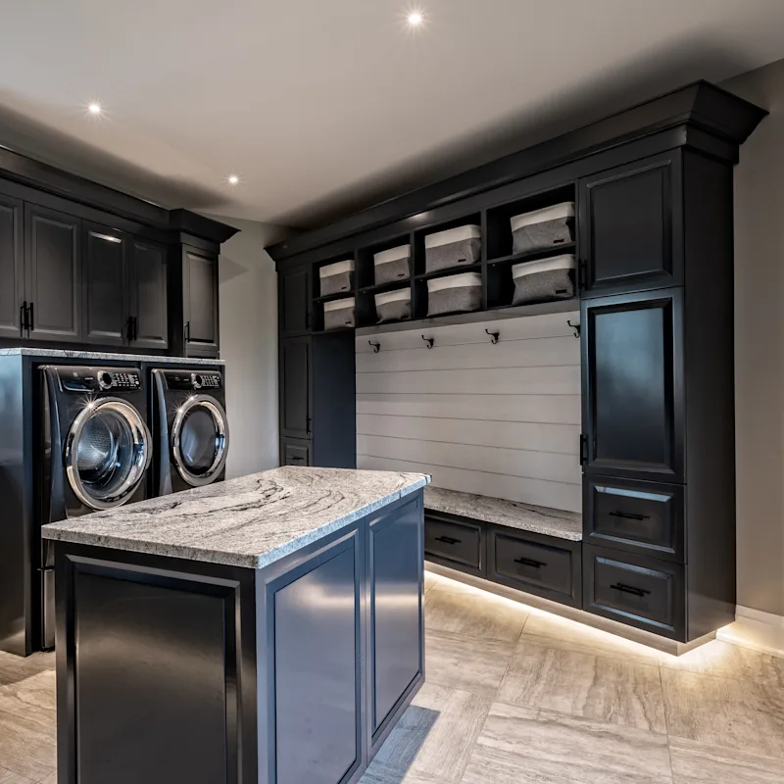
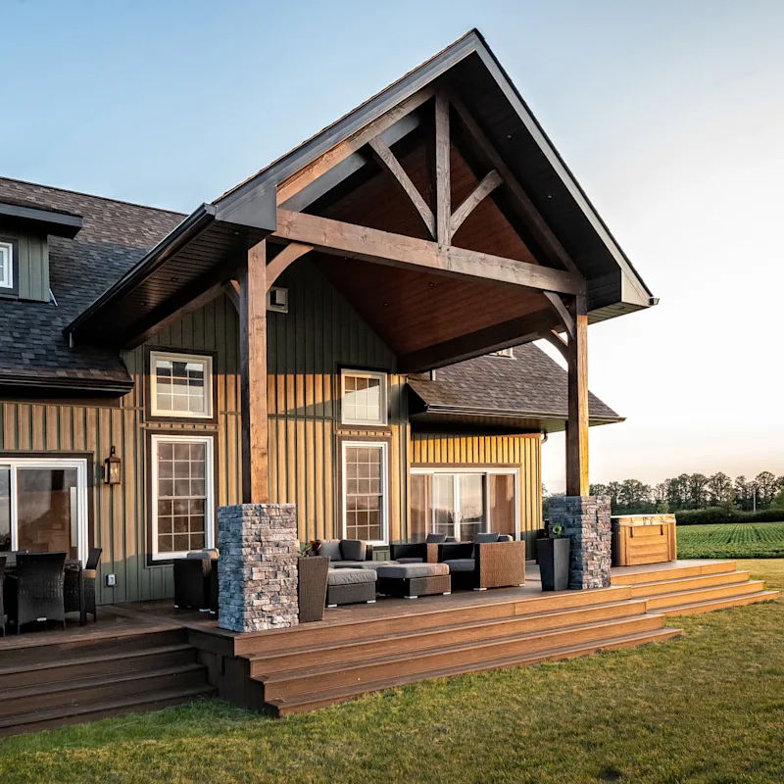
Next Step:
Now that you've crafted your perfect blueprint and you’re ready to move forward with the design and build process, a Beaver Homes & Cottages design consultant can help you bring your vision to life!